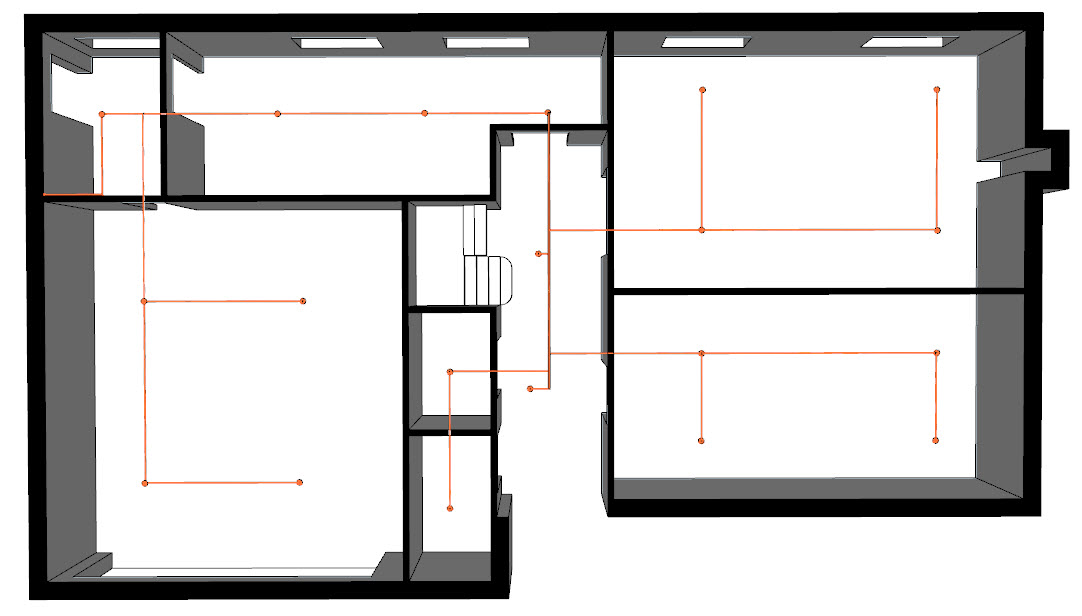
The domestic fire sprinkler design process
The domestic fire sprinkler design process can vary from a 2 bedroom house to a larger 6 bedroom house. We will normally require room layouts which incorporate a reflected ceiling plan.
The reflected ceiling plan is particularly important if we are required to line fire sprinkler heads with ceiling fixtures like down lights, ceiling mounted loudspeakers and smoke detectors etc.
 The Welsh Government amended Approved Document (Building Regulation) B volumes 1 and 2 , with new regulations and guidance which was implemented on 1st January 2016.
The Welsh Government amended Approved Document (Building Regulation) B volumes 1 and 2 , with new regulations and guidance which was implemented on 1st January 2016.
The requirement to provide fire suppression in Wales is statutory. This means that sprinklers are mandatory and compensatory features cannot be added to the building to avoid their inclusion.
Where sprinklers must be installed
The requirements apply to new build and change of use applications forming:
New houses and flats
Care homes
Rooms for residential purposes (other than in a hotel, hospital, prison or short stay leisure hostel)
Registered group homes and sheltered housing.
A fire suppression system is defined as an automatic system that controls and extinguishes fires without human intervention. Typically these are sprinkler systems, although other types are available.
Applications deposited after 1st January 2016 and applications already submitted but commenced after 1st January 2017 must include fire suppression.
What we do
We design sprinkler systems for all of the above and work only with qualified and experienced installers to ensure that compliance with BS9251:2014 is adhered to.
After completing the design, we will then calculate the losses within the pipe work using Canute sprinkler design software package and produce a full specification for the system.
The design, calculations and specifications are then forwarded on to the client for initial comment.
What Do We Need?
To Produce a design which complies with BS9251:2014 we require an electronic CAD drawing of the proposal. We the design the system for the proposed building and the design will be ready for the Local Authority Building Regulation approval.
We will need to know what ceiling projections there are if any.
Sprinkler heads are positioned as symmetrically as possible while ensuing they are within their design parameters to complete the design process.